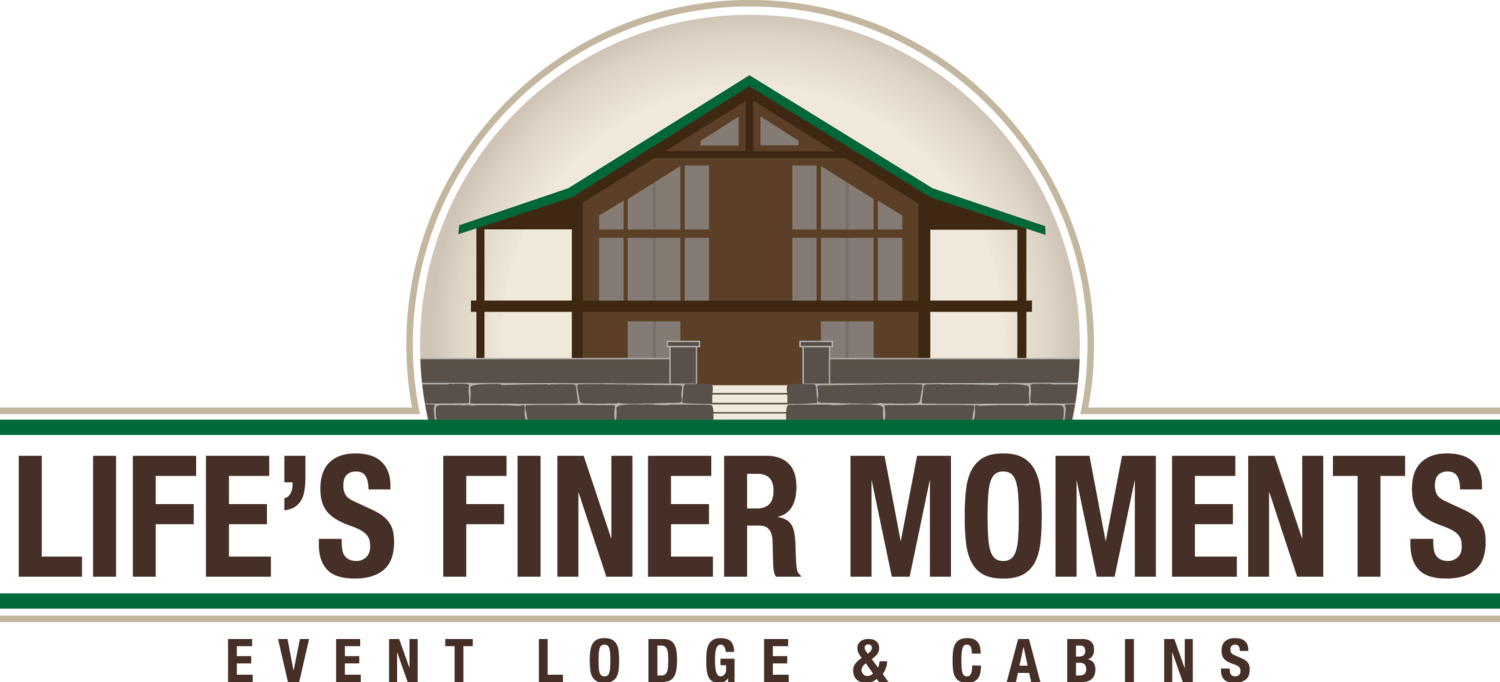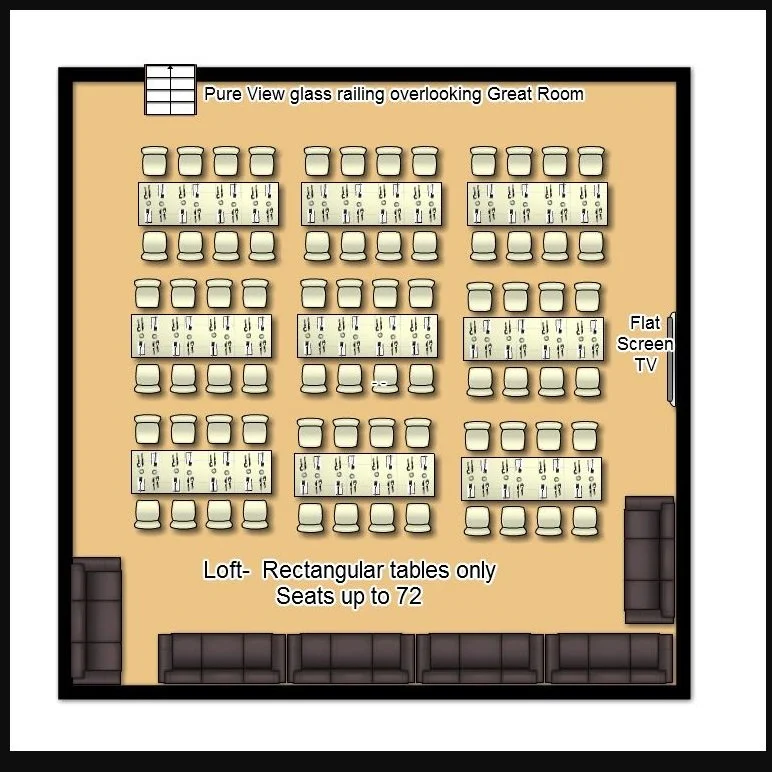Common Layouts for Venue Great Room and Loft
Start with these for ideas and tweak as needed for your planning.
Additionally, there are several 4’ & 6’ tables, seminar tables, microphone, podium, remote ceiling projector, remote screen, floor receptacles for computer recharging as well as perimeter wall sockets. Built in speakers and Internet.
Popular Rectangular Table layout for Great Room Spacious. Some even add another row of 2-3 tables.
Fireplace west, the kitchen is east
Popular Round Table Layout for Great Room (no head table considered) Fireplace west, kitchen east.
Loft Layout Actually the tables only use 2/3 of the area and the couch section the other third. (No round tables in the loft)
Pure view glass railing west, couches east.




